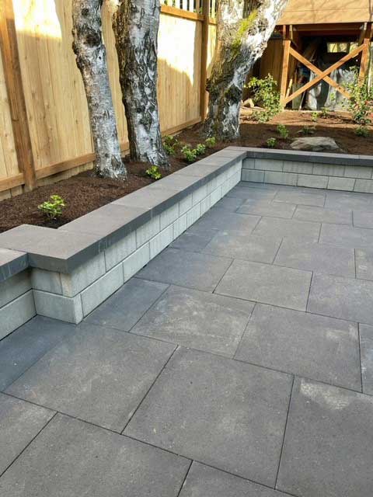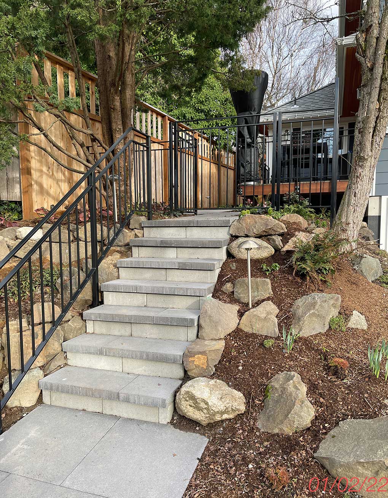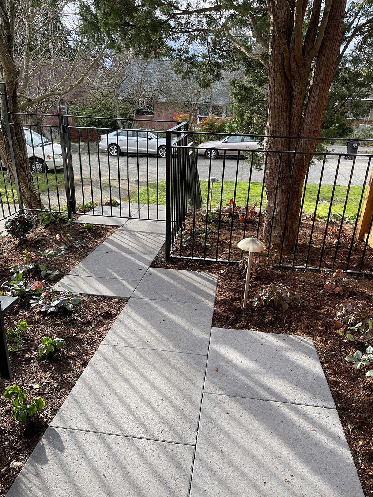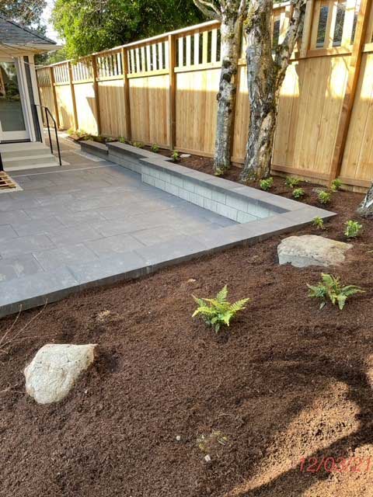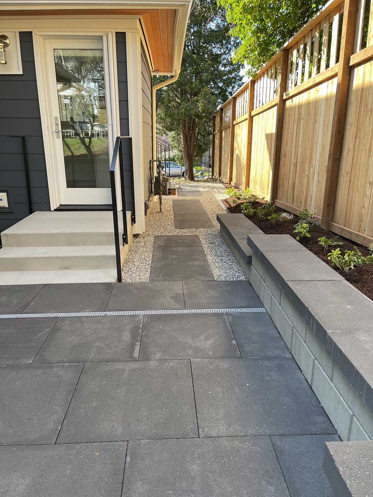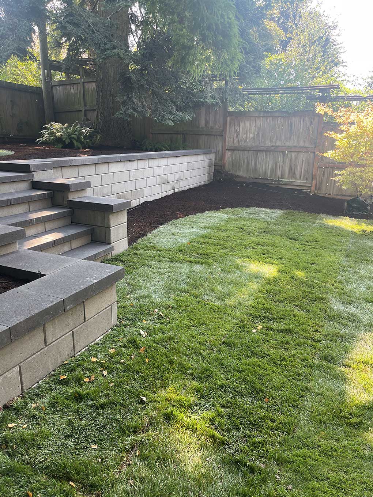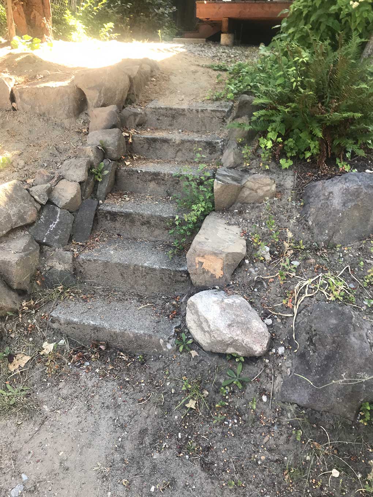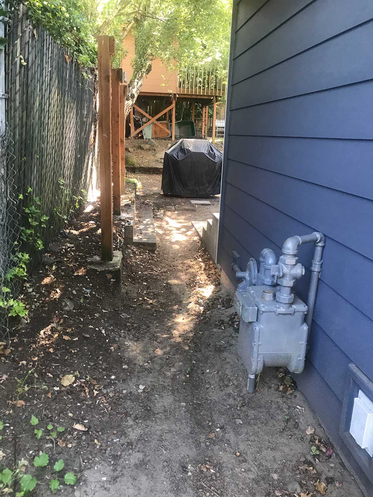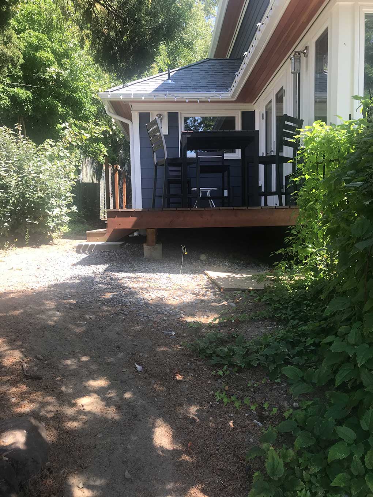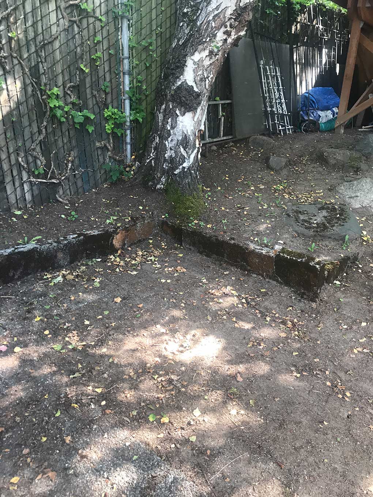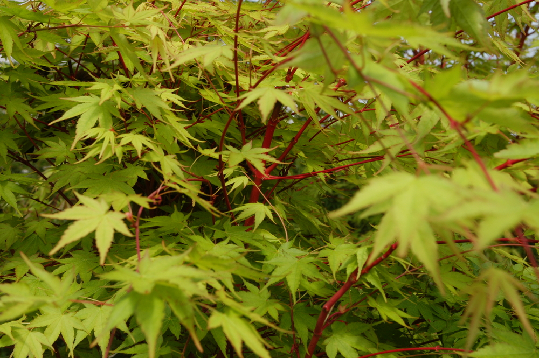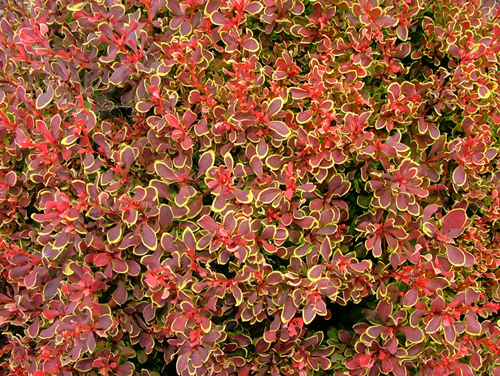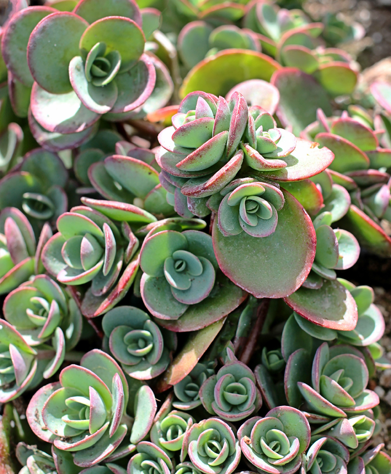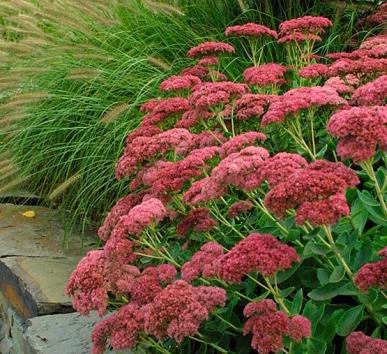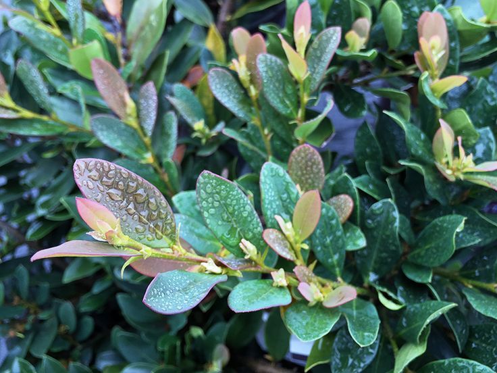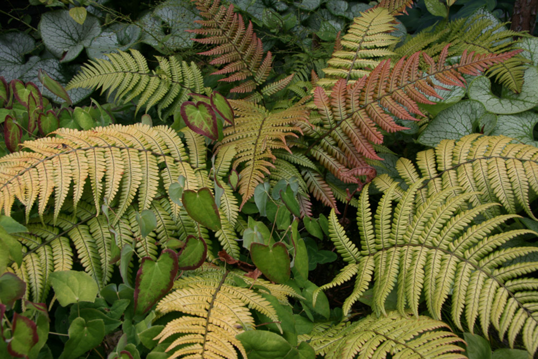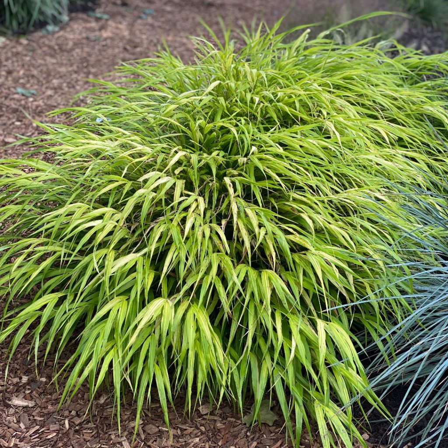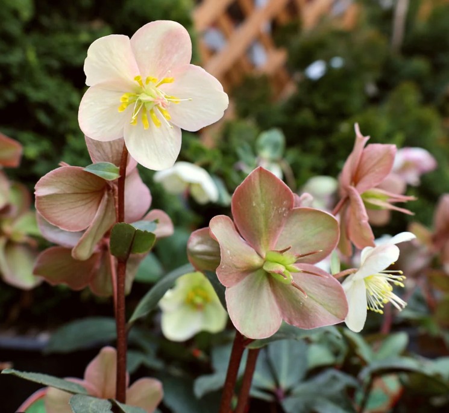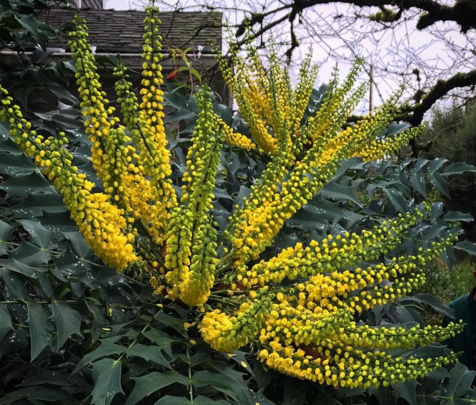Seattle, WA
The site for this project was a newly renovated home in Seattle’s Bryant neighborhood. After two years of meticulous planning and construction, the house renovation was completed. The homeowner aimed to restore and enhance the previously damaged and neglected landscape. Key priorities included improving the entry and curb appeal, creating a patio with seating and entertainment space, providing comfortable access and walkways, and creating lush planting spaces that would require minimal maintenance.
Design Challenges:
- Steeply sloped grades
- Existing tree roots in the patio area-seating wall area
- Extreme microclimates that included hot, dry in the front and deep shade on the north side
- Minimal planting spaces to help balance a large structure on a small property
- Phased installation
Design Solutions:
- Retaining walls were constructed to create flat areas for the patio and lawn and define planting spaces. Much needed risers were added to connect the various grades.
- The footprint of the patio and seating wall were slightly reconfigured to mitigate tree root disturbance; trees were pruned and managed by a professional arborist
- Plant selections suited each microclimate, and colors and textures unified the spaces
- The use of layered plantings created a lush appearance in the front, incorporating ground covers, eye-level flowering and evergreen shrubs, as well as taller plants complemented by dwarf trees to occupy various planting planes. Trailing plants over rockery provided additional visual impact.
- Designed in full but installed in phases to reduce disruption and keep other areas usable, such as the edibles garden. This phase covers the backyard and the north half of the property, including renovated street access to the garden, an entry garden, walkway, and patio connected to the lawn and backyard gardens.

